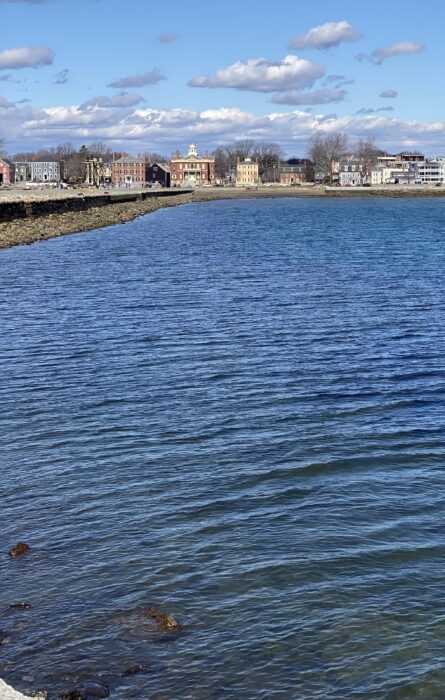
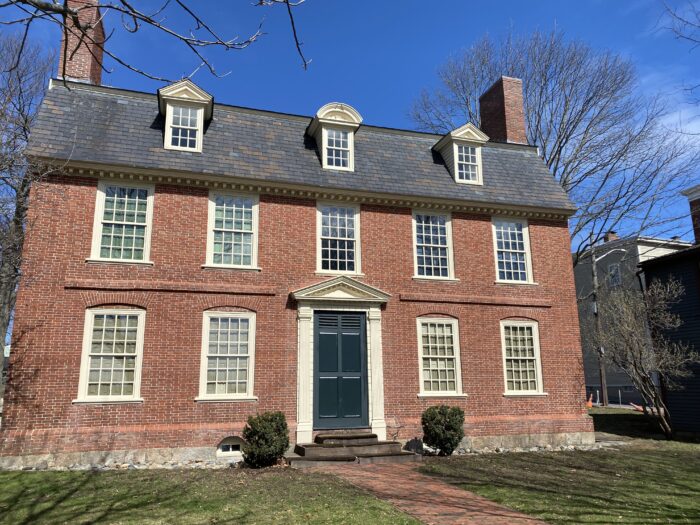
The picture on the left looks back to shore from a mid-point on Derby Wharf. On the left side with a cupola, you can just see the red brick Customs House. Next to it, on the right, is Hawke’s House and the next house is Derby House, also built of red brick. Note the Derby House front garden is minimal as was true of most 18th century town houses. These domestic structures at the Salem Maritime National Historic Site introduced me to material topography directly related to the characters in my current project and answered many of my questions about how people lived in 18th century Salem.
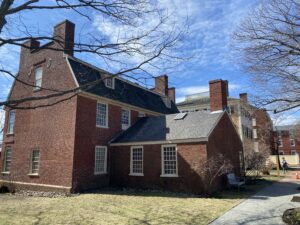
Derby House & Garden
In addition to being an outstanding example of Georgian architecture, Derby House at 168 Derby Street is the oldest surviving brick structure in Salem. Captain Richard Derby built the house as a wedding gift for his son Elias Hasket and his bride Elizabeth Crowninshield. The impressive house doubled as advertising for the family’s prosperity. If someone thought of placing an investment or shipping goods, the Derbys were the best choice for business.
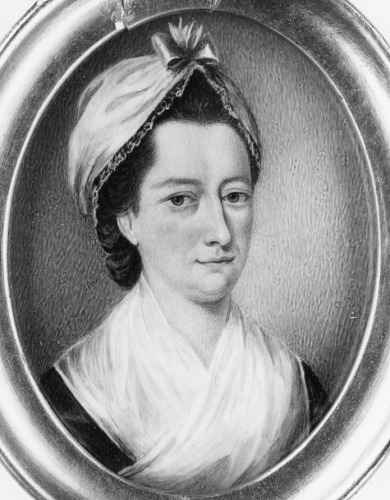
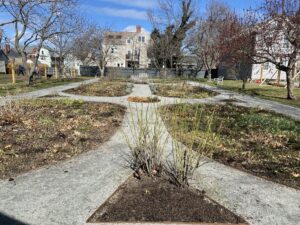
The family lived in the house until about 1778 when they rented another house elsewhere in Salem, and rented out the brick house.
Behind the house, as was customary, the family maintained a formal garden. In 1990 the original garden was a memory, so the Maritime Park hired historic garden expert Suzanne Gentiliuomo to restore Derby Garden to its original glory. I visited the garden while it still slept in winter repose, but in the summer, the garden boasts over 150 varieties of heirloom annuals, perennials and bulbs that document to 1798 or earlier. Even without floral blooms, the garden delighted me with the opportunity to better understand how people constructed their city gardens.
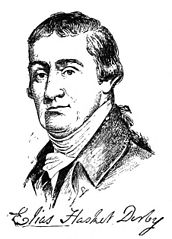
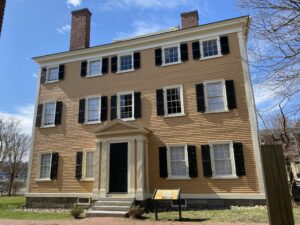
Hawkes House
Timing regarding the various Derby residences is a bit murky. Clearly, by 1778 the brick house no longer suited the family. Now one of the wealthiest men in Salem, Hasket Derby decided to build a new house on land he owned next door his first house. The address now is 4 Custom House Court. The couple hired Samuel McIntire, son of the man who built their first home, to build a 5,000 square foot, 3-story house in the new Federalist style. Numerous windows provided light and air. But the house was never completed. The fashionable residential neighborhood had moved. The family abandoned their unfinished structure without ever occupying it.
The Customs House
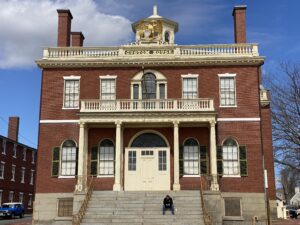
The building next to the Derby’s unfinished house at the corner of Orange and Derby Streets is the Customs House, built in 1819. But before that, George Crowninshield’s wooden house stood on the site. George’s wife, Mary, was Hasket’s sister. The land was a gift from her father Richard Derby. The Crowninshield family lived on the site until 1815 when George died. Four years later, the family sold the property to the United States government which demolished the wooden house to construct the Customs House.
Narbonne House
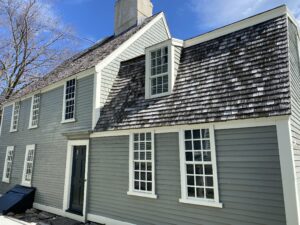
Behind the Derby Garden, Narbonne House faces 71 Essex Street. Occupied continuously from 1675 to about 1905, Narbonne House demonstrates how the middling classes lived in the 18th Century. Thomas Ives, a butcher, built the house with a single room on the first floor, [usually called ‘the hall’], a single room on the second floor, an attic, and a shallow root cellar. It is probable that a large family filled the spaces before later owners added a kitchen at the back and a smaller addition with a parlor on the first floor and an additional chamber on the second, providing a bit more room.
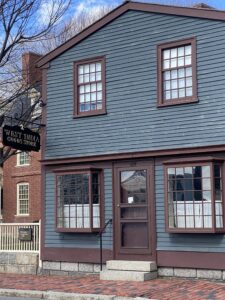
More Recent History of these Properties
Derby House. After the Derby family vacated their cozy brick house, they rented it for a few years before selling the house in 1796 to Henry Prince, a merchant who built his West India Goods Store next to Derby House. During the Jeffersonian Embargo, Prince’s business failed and in 1811 he sold the home to William Ropes who had married his daughter Mary.
Henry died in 1861; Mary in 1873. After her death, the family sold the building to Daniel Leahy, an Irish immigrant, for $6,700 [about $145,000 today]. The Leahy family occupied the property until 1927.
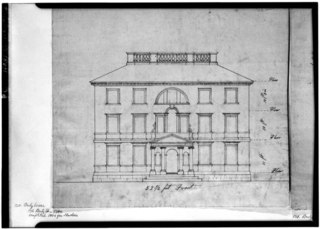
Hawkes House. In 1801 General Benjamin Hawkes and his business partner William B. Parker purchased Derby’s unfinished house, and turned the structure into a duplex. Eventually Parker moved his portion of the structure elsewhere, and Hawkes renovated the remainder into a single-family dwelling. The house was in a convenient location proximate to Hawkes’ shipyard. Financial difficulties eventually forced the Hawkes family to sell their home. By the end of the 19th century, the house provided shelter for immigrants and mill workers. The Park Service acquired the building in 1937, restored it, and gave it the name Hawkes House.
Customs House. In 1850, Nathaniel Hawthorne described Salem’s Customs House in his introduction to The Scarlet Letter. Once a proud structure, the building, like all of Salem, had fallen on hard times.
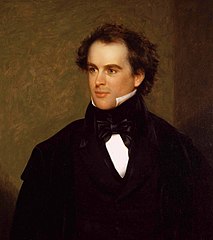
“In my native town of Salem, at the head of what, half a century ago, in the days of old King Derby, was a bustling wharf—but which is now burdened with decayed wooden warehouses, and exhibits few or no symptoms of commercial life; except, perhaps, a bark or brig, half–way down its melancholy length, discharging hides; or, nearer at hand, a Nova Scotia schooner, pitching out her cargo of firewood—at the head, I say, of this dilapidated wharf, which the tide often overflows, and along which, at the base and in the rear of the row of buildings, the track of many languid years is seen in a border of unthrifty grass—here, with a view from its front windows adown this not very enlivening prospect, and thence across the harbour, stands a spacious edifice of brick.
From the loftiest point of its roof, during precisely three and a half hours of each forenoon, floats or droops, in breeze or calm, the banner of the republic; but with the thirteen stripes turned vertically, instead of horizontally, and thus indicating that a civil, and not a military, post of Uncle Sam’s government is here established. Its front is ornamented with a portico of half–a–dozen wooden pillars, supporting a balcony, beneath which a flight of wide granite steps descends towards the street.
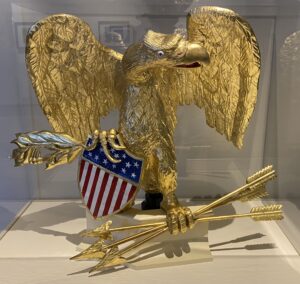
Over the entrance hovers an enormous specimen of the American eagle, with outspread wings, a shield before her breast, and, if I recollect aright, a bunch of intermingled thunder–bolts and barbed arrows in each claw. With the customary infirmity of temper that characterizes this unhappy fowl, she appears by the fierceness of her beak and eye, and the general truculency of her attitude, to threaten mischief to the inoffensive community; and especially to warn all citizens careful of their safety against intruding on the premises which she overshadows with her wings. Nevertheless, vixenly as she looks, many people are seeking at this very moment to shelter themselves under the wing of the federal eagle; imagining, I presume, that her bosom has all the softness and snugness of an eiderdown pillow. But she has no great tenderness even in her best of moods, and, sooner or later—oftener soon than late—is apt to fling off her nestlings with a scratch of her claw, a dab of her beak, or a rankling wound from her barbed arrows.”
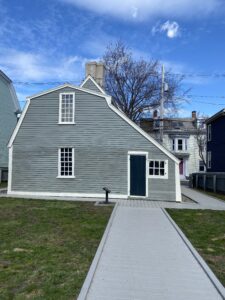
The Federal Government purchased the Crowninshield property and completed the Customs House in 1819. Before the Federal Income Tax Act of 1913, the primary source of fund for the Federal Government came from duties levied on ships’ cargo. In 1819 customs duties nation-wide amounted to over $20 million. In 1826 a carved eagle was installed over the entrance. It was removed in 2004 and replaced with a fiberglass replica. The eagle pictured above resides in the Maritime Museum Visitors’ Center. In 1936, the Customs House became part of the Park Service.
Narbonne House. A final note regarding Narbonne House, named in honor of Sarah Narbonne whose grandfather Jonathan Andrews bought the house in 1780. Sarah was born in the house and lived there her entire life. Sarah’s unmarried daughter Mary continued to live in the house until she died in 1905. In 1963, the Maritime Park purchased the house from the family of Mary’s nephew Frank.
🦅 🦅 🦅
Illustrations
Elizabeth Crowninshield Derby. PEM. Public Domain.
Elias Hasket Derby. Public Domain.
Architectural Drawing. General Benjamin Hawkes House.
Portrait of Nathaniel Hawthorne by Charles Osgood, 1840.
Additional Photos by Author.
___.1761-1762 Salem MA 168 Derby Street Derby House” Archipedia New England.
Nathaniel Hawthorne from The Scarlet Letter Lit2Go
Salem Maritime National Historic Site. National Park Service.
Derek Strahan. “Benjamin Hawkes House, Salem Mass.” Lost New England. Jan. 10, 2019.
Ibid. “Custom House, Salem Mass.” Lost New England. Jan. 12, 2019.
Ibid. “Derby House, Salem Mass.” Lost New England. Dec. 5, 2020.

Sandra Wagner-Wright holds the doctoral degree in history and taught women’s and global history at the University of Hawai`i. Sandra travels for her research, most recently to Salem, Massachusetts, the setting of her new Salem Stories series. She also enjoys traveling for new experiences. Recent trips include Antarctica and a river cruise on the Rhine from Amsterdam to Basel.
Sandra particularly likes writing about strong women who make a difference. She lives in Hilo, Hawai`i with her family and writes a blog relating to history, travel, and the idiosyncrasies of life.

